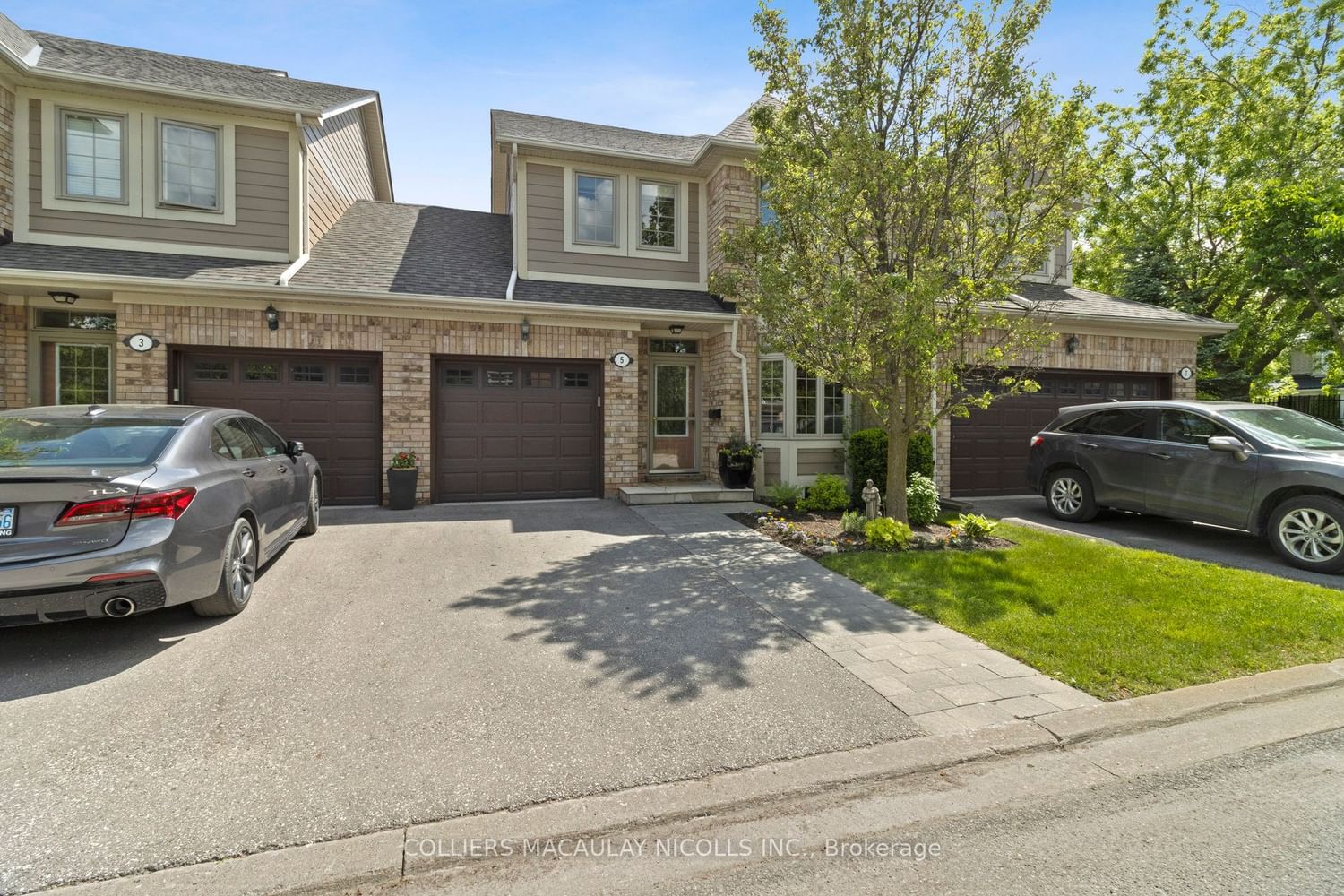$1,088,000
$*,***,***
2+1-Bed
4-Bath
1600-1799 Sq. ft
Listed on 5/29/24
Listed by COLLIERS MACAULAY NICOLLS INC.
Welcome to life in Swan Lake Village. This scenic and peaceful gated community has it all: indoor and outdoor pools, tennis courts, clubhouse, exercise room, and the convenience of lawn care and snow removal! This 1,624 sq ft "Balsam" two-storey model home is move-in ready and features upgraded eat-in kitchen with new stainless steel appliances (2021), separate living and dining rooms with hardwood floors, and sliding glass door to private deck/backyard. Two bedrooms on second level with ensuite bathrooms and convenient stacked full-sized washer/dryer in hallway closet. The versatile fully finished basement (approx. 566 sq ft) comes with ample space for a family room, office or bedroom and includes a 3-piece washroom.
Rogers Ignite internet included in fees. Backyard has direct gas hookup for BBQ.
N8385558
Condo Townhouse, 2-Storey
1600-1799
5+2
2+1
4
1
Attached
2
Owned
16-30
Central Air
Finished, Full
N
Brick
Forced Air
Y
$3,684.66 (2023)
Y
YRSCC
1032
N
None
Restrict
First Service Residential
1
Y
Y
$958.11
Exercise Room, Indoor Pool, Outdoor Pool, Party/Meeting Room, Tennis Court
